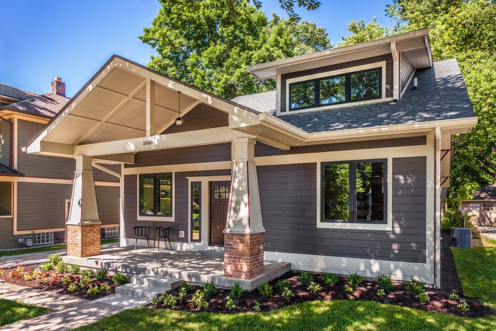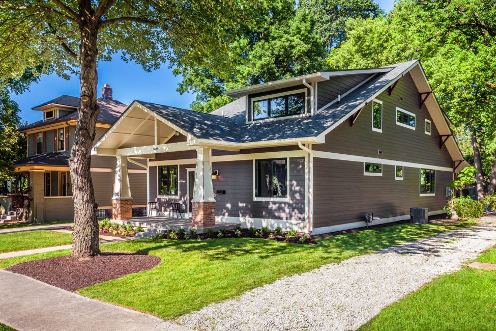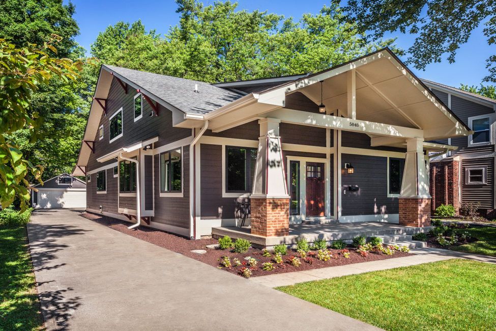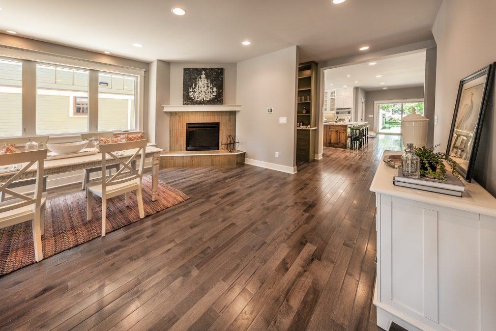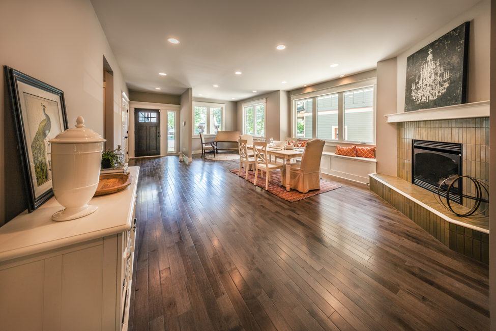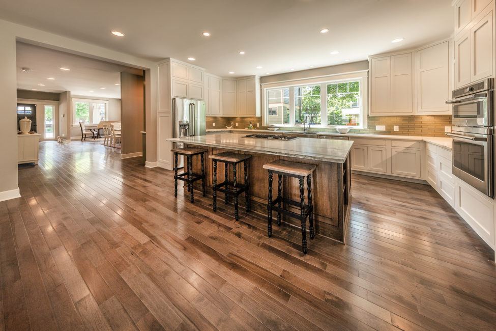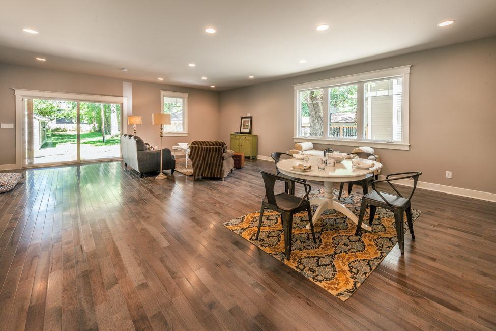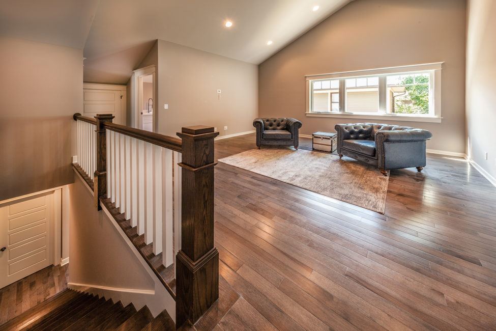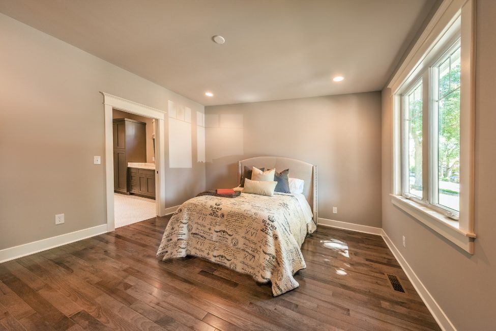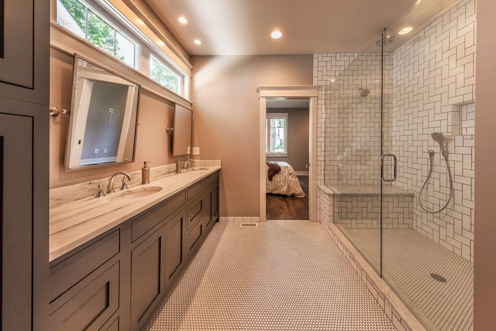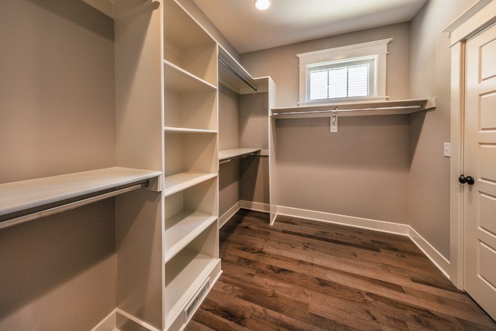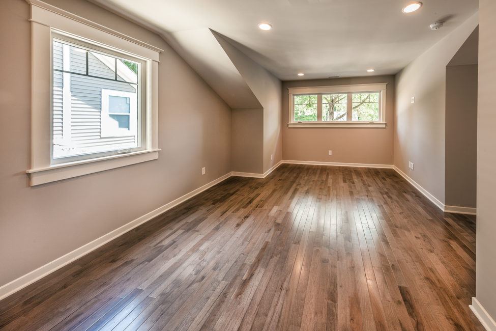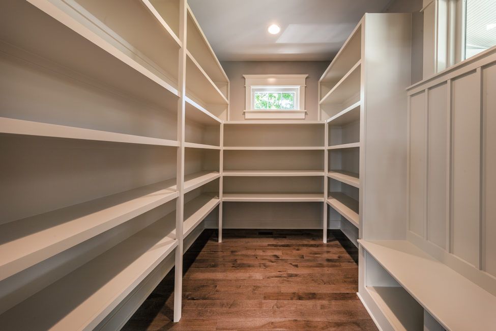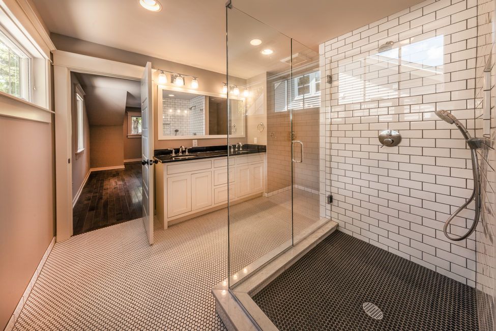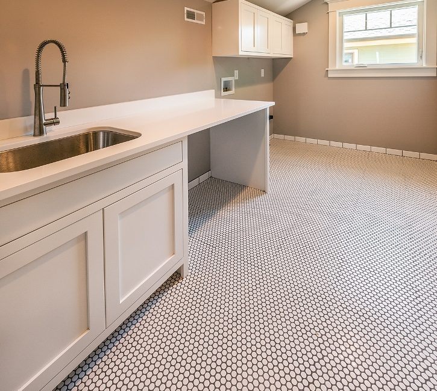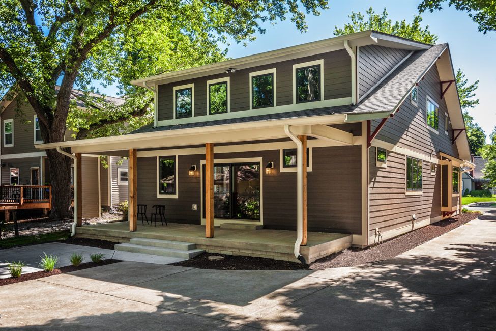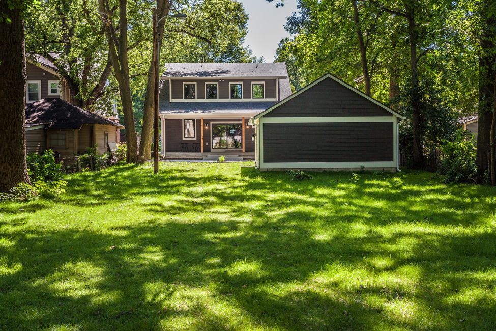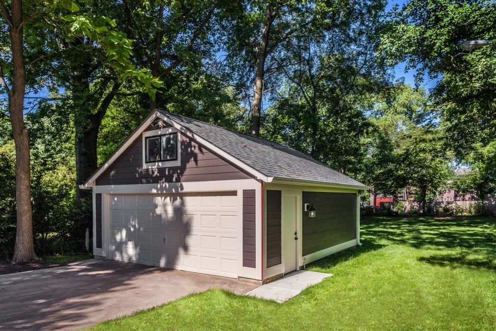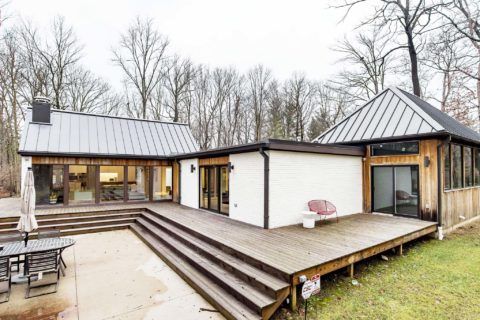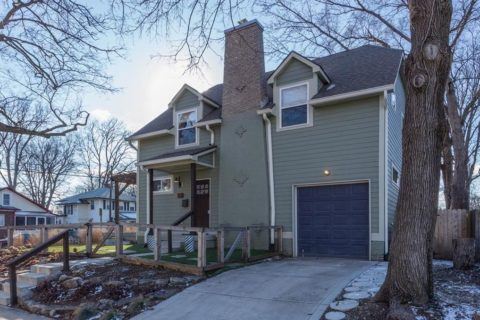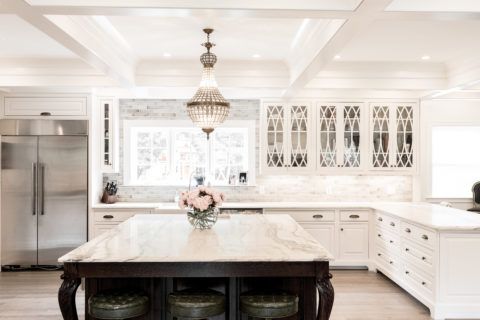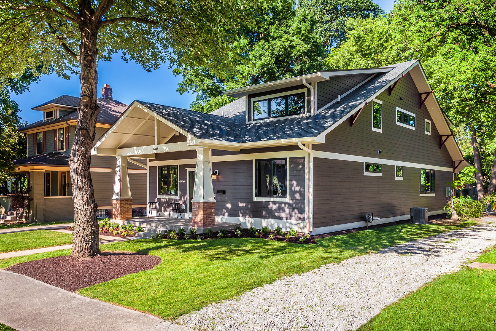
Project Overview
The Craftsman Bungalow Rebuild project began as a renovation, however the existing foundation had significant issues, and in the end the entire structure was torn down. The goal of the project was to
build a 3,200 square foot craftsman bungalow with a modern, open floor plan, that would fit into the established Meridian Kessler neighborhood, appearing as though it was an original home.
Project Highlights
Infill Development
Infill development is the process of developing vacant or under-used parcels within existing urban areas that are already largely developed. With the goal in mind to build a craftsman bungalow with a modern twist, the Boaz team was tasked with designing a home that would fit in to the existing neighborhood.
Finish Work
Custom, high end finishes including fixtures, tile, flooring and paint sourced and selected for every room in the house, and installed by our team of expert craftsman. The Craftsman Bungalow Rebuild project included an exterior trim package with beadboard soffit, corbels, shed dormers, sloped rooflines, and tapered columns. Interior finishes included marble countertops, custom Boaz Millworks quarter-sawn oak kitchen cabinetry, Hansgrohe plumbing fixtures, 5-panel doors, and period-inspired stone and tile.
Addition to the Footprint
Additional living space was added to the rear of the project, making room for a back porch spanning the width of the house, and allowing for a larger first floor living space. A covered front porch was added to the front as well. The home features two master suites, one upstairs and one downstairs.


