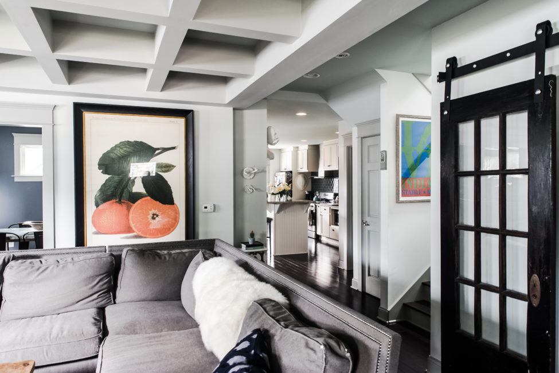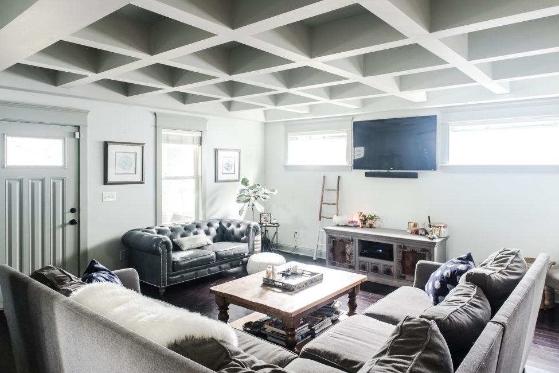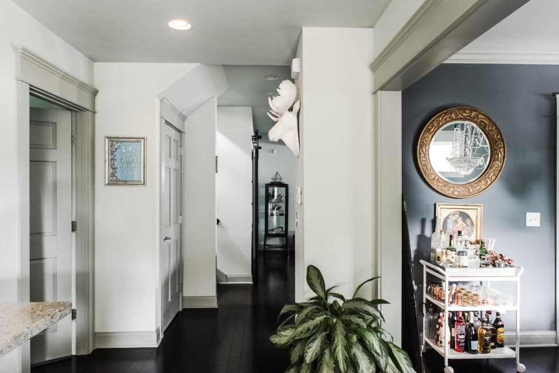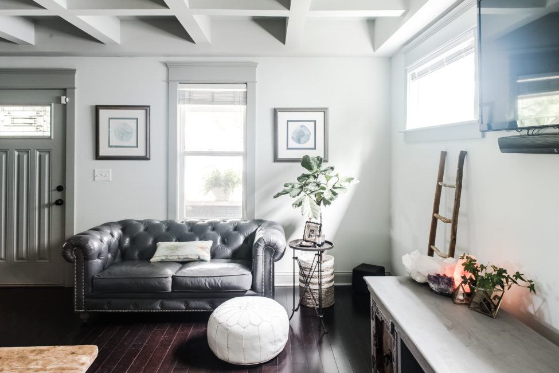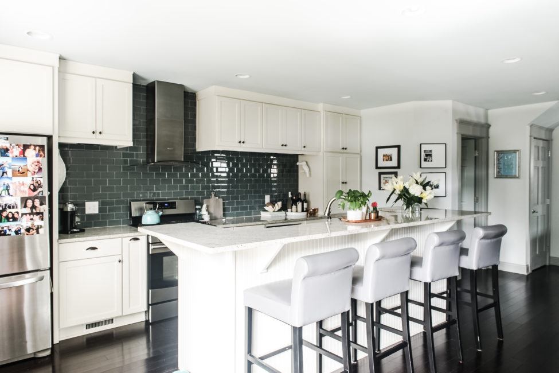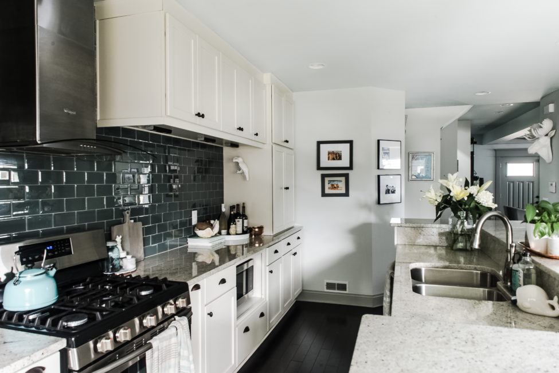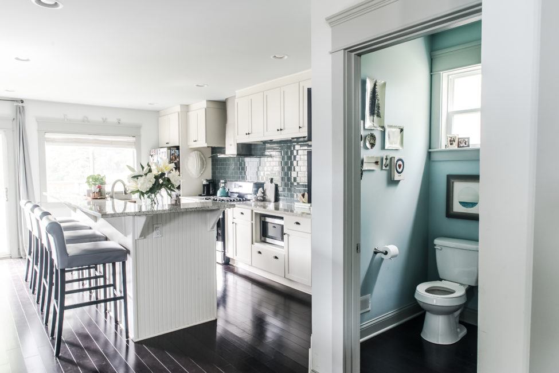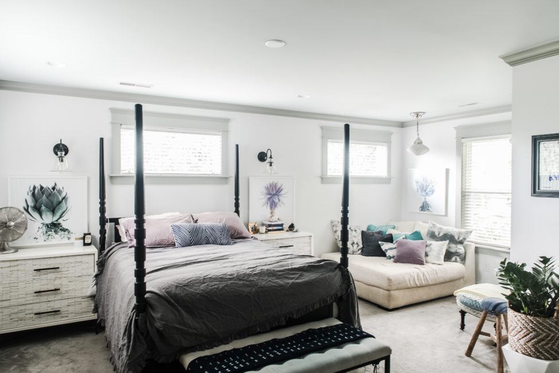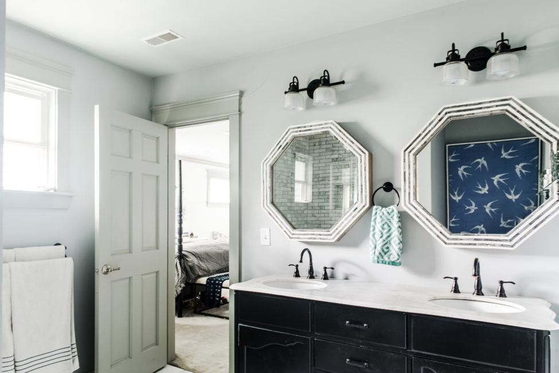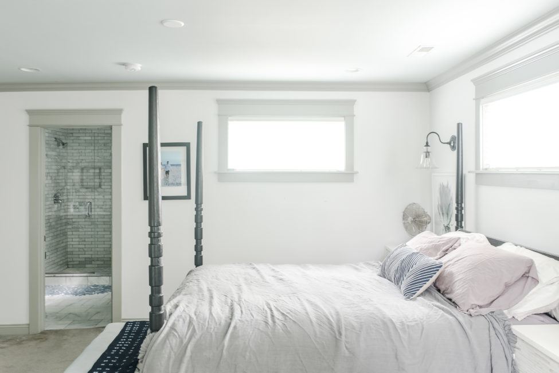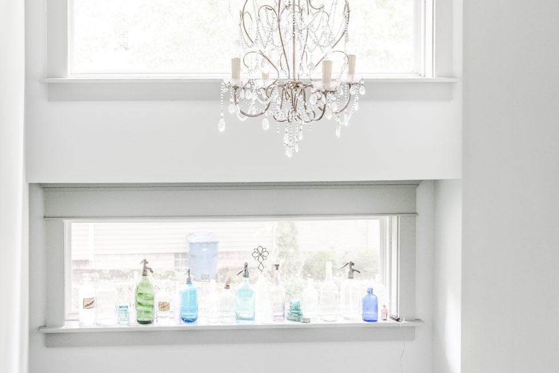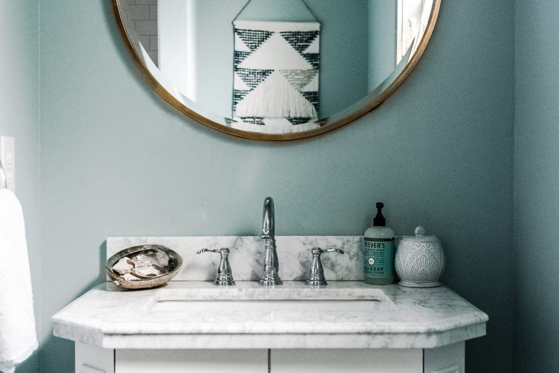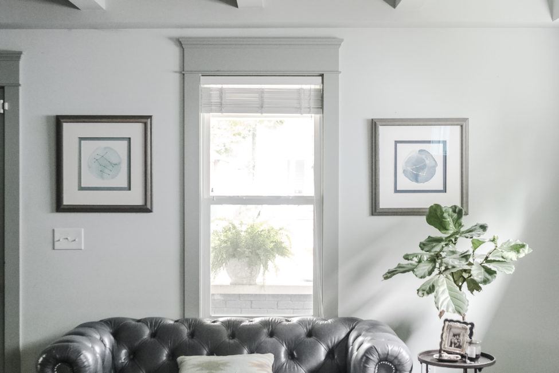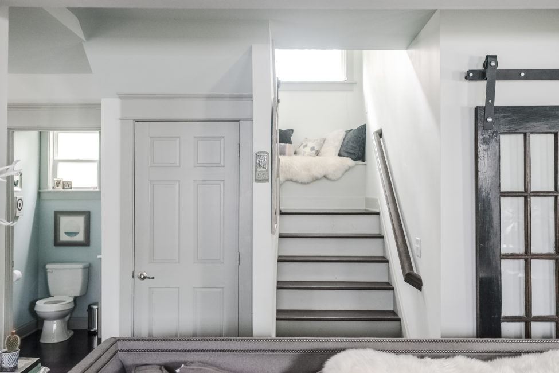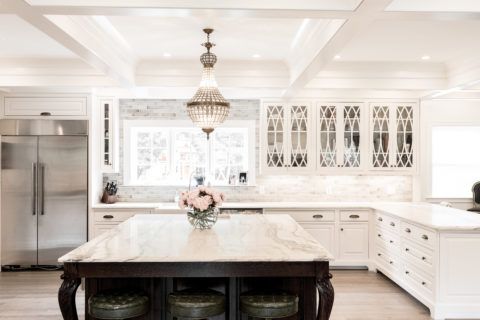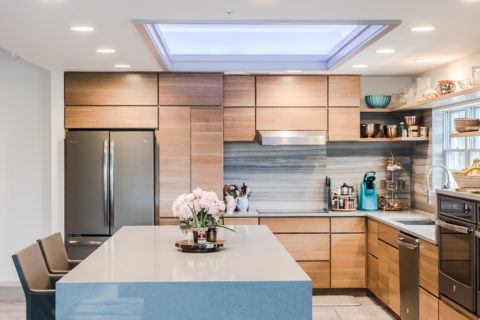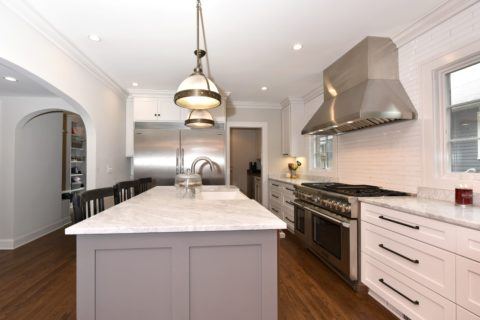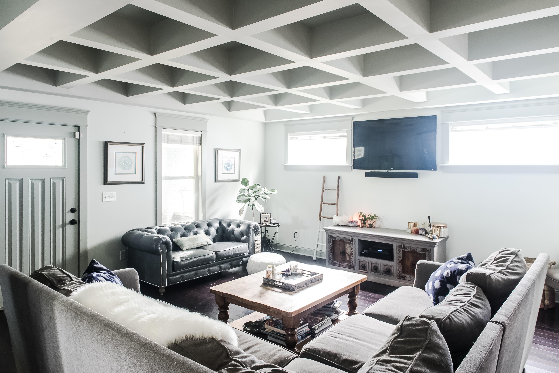
Project Overview
The Craftsman Comprehensive Remodel project was a foreclosed house that has sat vacant for several years prior to purchase. There was extensive structural damage throughout including rotting framing with termite damage, water damage in floors, ceilings and walls. The house was taken down to the studs, and the mechanical,
electrical and plumbing systems were in need of a complete replacement. The floorpan of the house was completely redesigned to accommodate a a modern lifestyle, which included an addition to the rear of the house and shed dormers on either side of the existing gable roof.
Project Highlights
Complete Replacement of MEP
The mechanical, electrical, and plumbing systems of the house were in ruin and needed a complete removal and replacement. Our team of licensed contractors replaced everything from HVAC to the entire plumbing system including the exterior sewer line. The result was a functional and modern MEP system that added value to the home and provided peace of mind to the new owners.
Addition to the Footprint
An addition was built onto the rear of the house to expand the footprint of both the downstairs kitchen area and upstairs master suite. A deck spanning the length of the house was built, as well as an oversized two-car garage with the depth and width to accommodate a workshop and extra storage. Shed dormers on either side of the existing gable roof were added to utilize previously unusable living space, expanding the footprint of the two guest bedrooms.
Finish Work
Custom, high end finishes including fixtures, tile, flooring and paint sourced and selected for every room in the house, and installed by our team of expert craftsman. This project included Benjamin Moore paint, Hansgrohe plumbing fixtures, Carrera marble tile, Panasonic ventilation systems, Bamboo hardwood flooring, traditional Arts & Crafts woodworking throughout, and custom walk-in closets.


