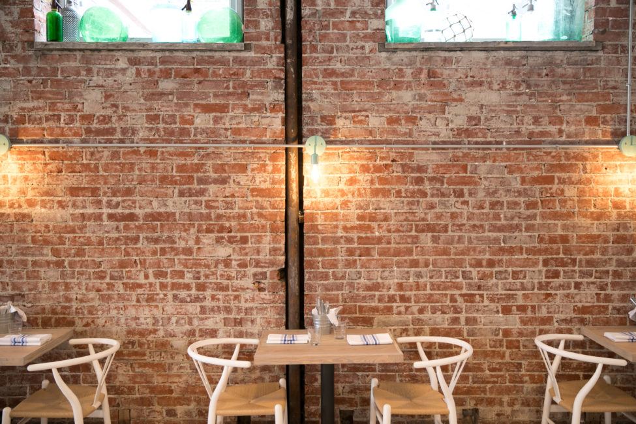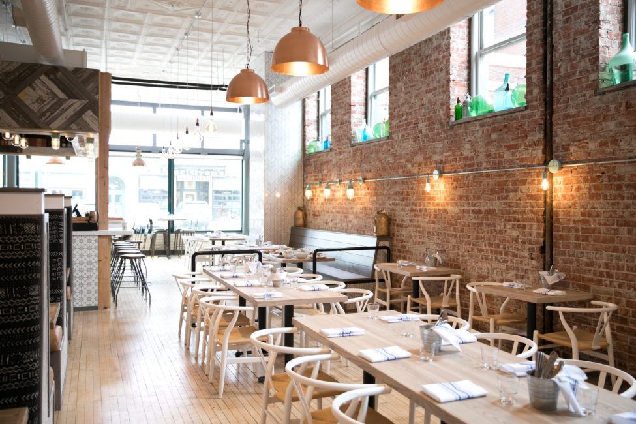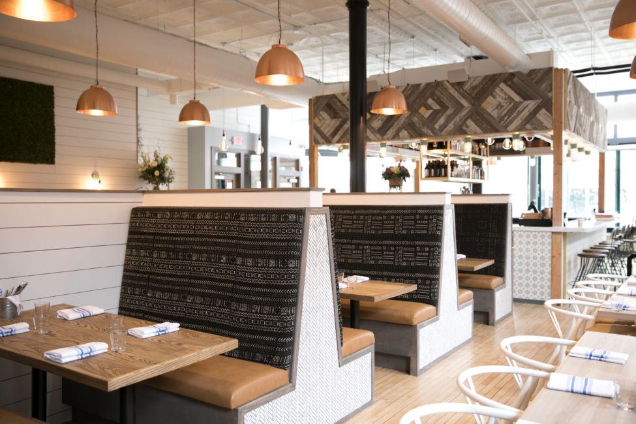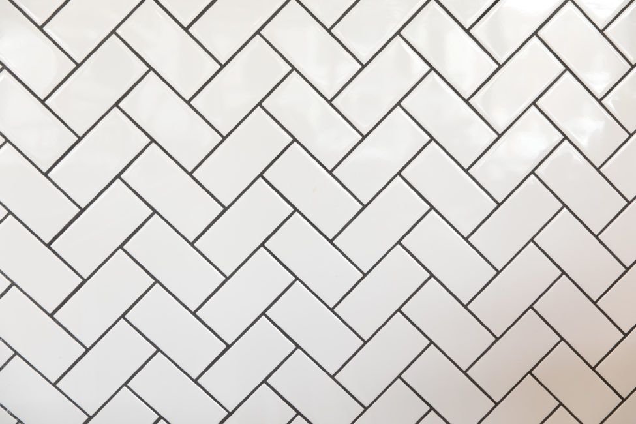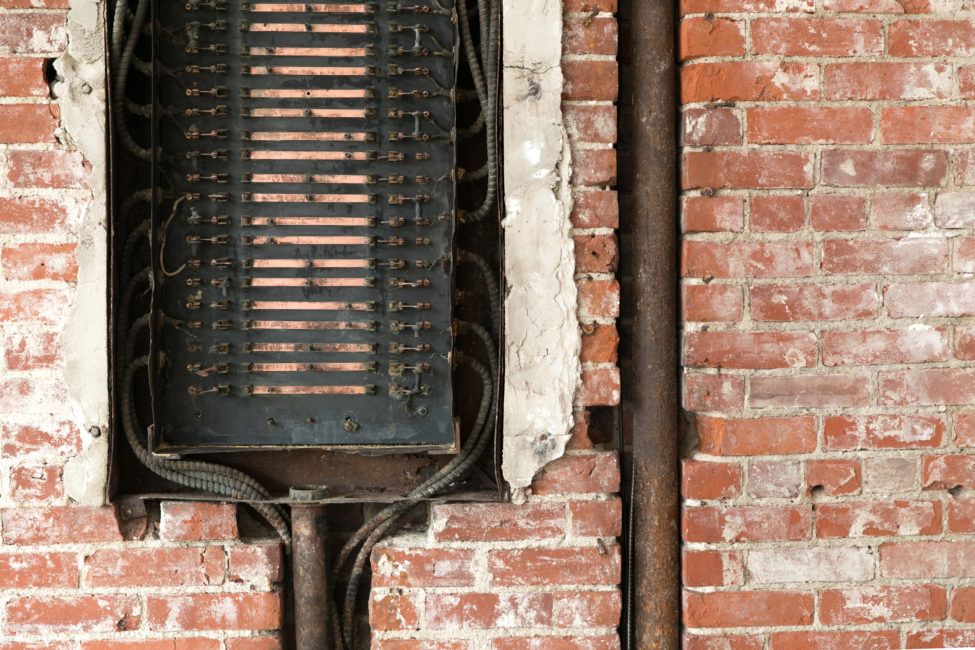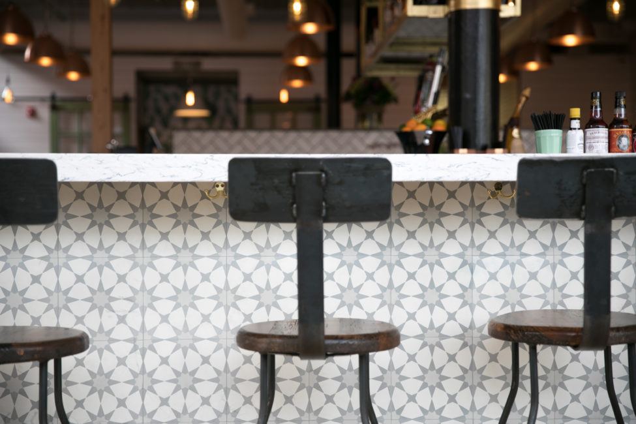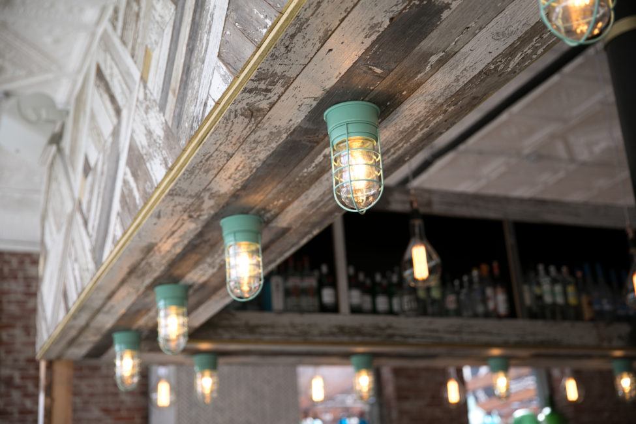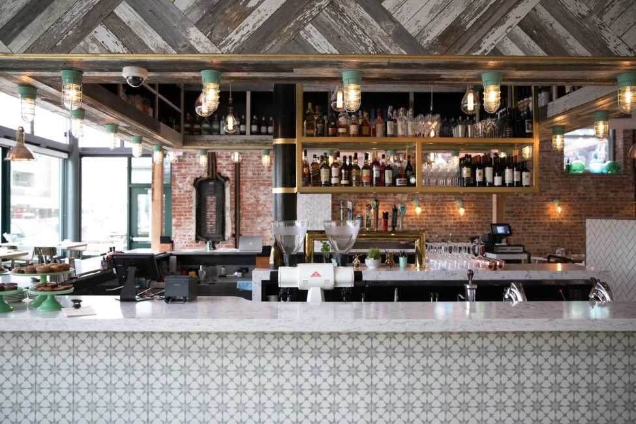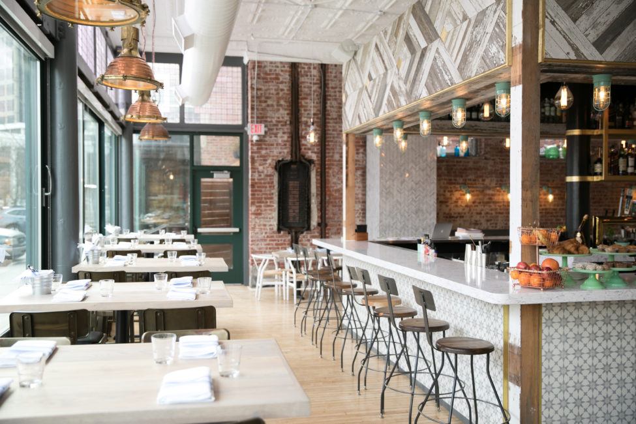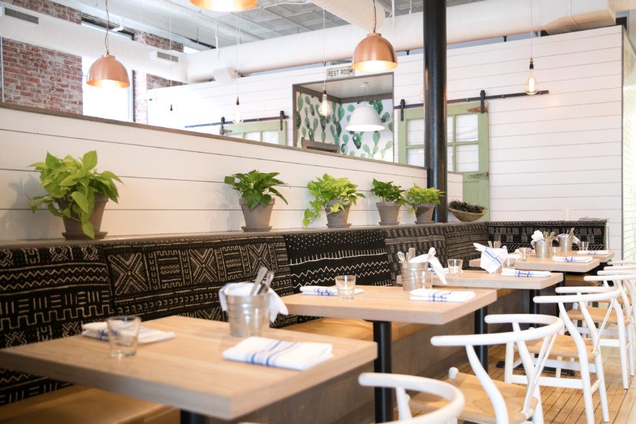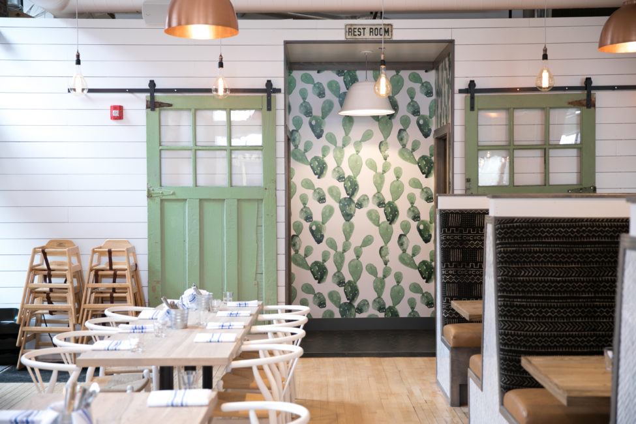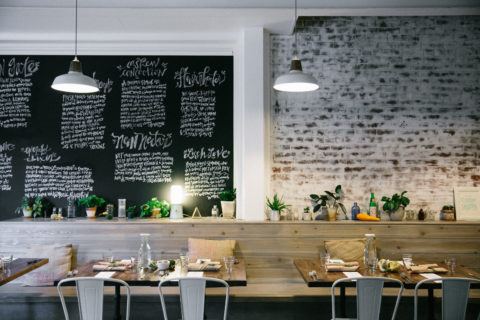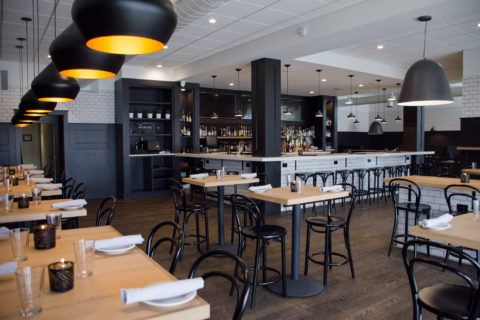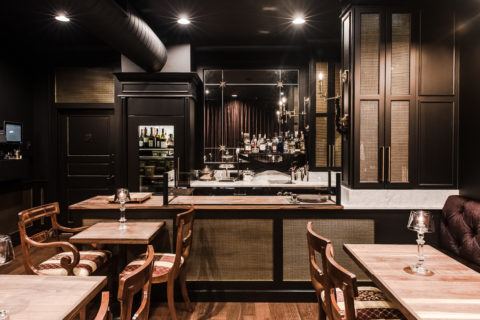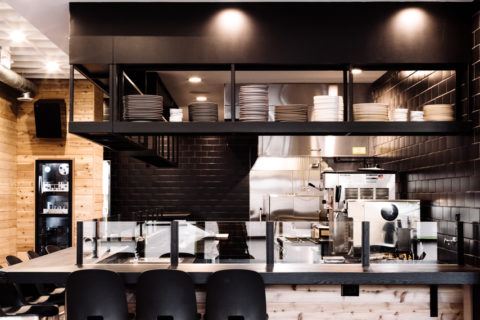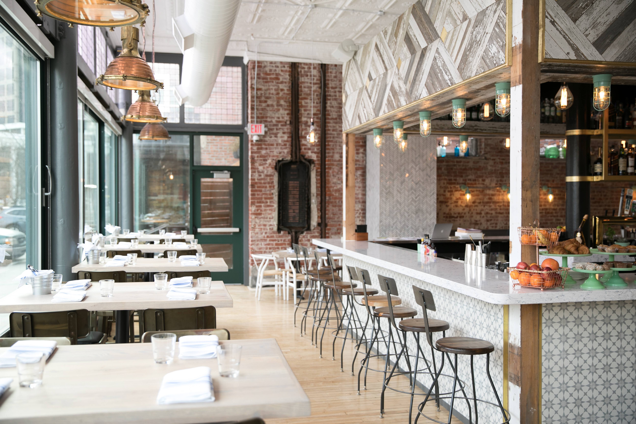
Project Overview
After a successful first project together on their Broad Ripple location, the Garden Table owners enlisted the services of Boaz Construction to build out their second location on Mass Ave downtown. The 3,800 square foot space, located in one of downtown Indianapolis’ oldest standing buildings, was originally a department store in the early 1900’s and most recently a Walgreens Specialty Pharmacy.
This second location was an expansion of the original concept, incorporating a full bar, cold-pressed juicery, and serving breakfast, lunch, and dinner. The Boaz team dealt with the challenges of installing a state of the art, high efficiency kitchen in a 100 year old building. The front of house space was transformed into a bar and dining room, with aesthetic details and design elements galore.
Project Highlights
Commercial Kitchen Build
As the space was previously built for retail use, a complete kitchen design and buildout was performed. The Boaz team worked closely with the architect and kitchen equipment company to install a state of the art, high efficiency kitchen on top of 100 year-old flooring. Project installations included grit epoxy flooring, FRP wall paneling, and two walk-in refrigerators. Heavy gauge framing, stainless steel wall corners, and man-made synthetic baseboards were used to accommodate the needs of a high traffic commercial environment.
Bulletproof Means & Methods
Boaz Construction takes pride in building what they call “bulletproof” kitchens. After years of repairs in commercial kitchens, the lessons learned have been applied to a process that inhibits those issues in Boaz-constructed kitchens going forward. Products are used that don’t absorb water, are resistant to mold, and are sturdy enough to hold up to excessive wear and tear common in commercial environments. Rather than using drywall, which is easily damageable and deterieriorates over time with moisture buildup, plywood and cement board are encapsulated in a waterproof coating and hung under the FRP paneling, creating a double barrier from the elements.
Collaboration with Owner
Many times design and attention to detail is lost due to the vast size of the space and project, however the Boaz team was able to work with the owners to understand the aesthetic goals of this project and how to incorporate them into a commercial setting. Taking vintage items the owners had sourced, the Boaz team was about to find the best means and methods to install them into the space. Installations included salvaged 9 ft. tall carriage house doors, a live moss wall, vintage copper ship light pendants, painted cement tile and custom Ash table tops. Knowing that the front of house design is a part of the brand success is a key differentiator between Boaz Construction and most general contractors.


