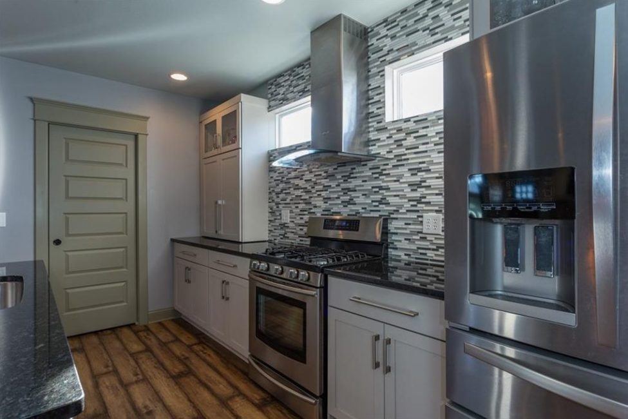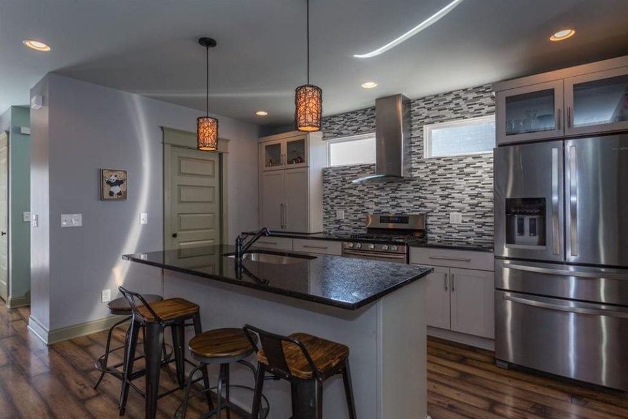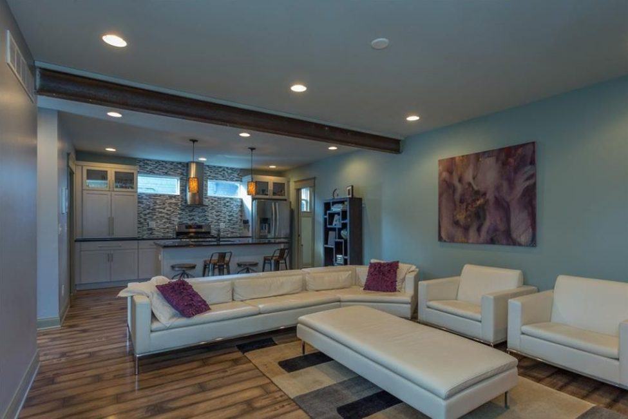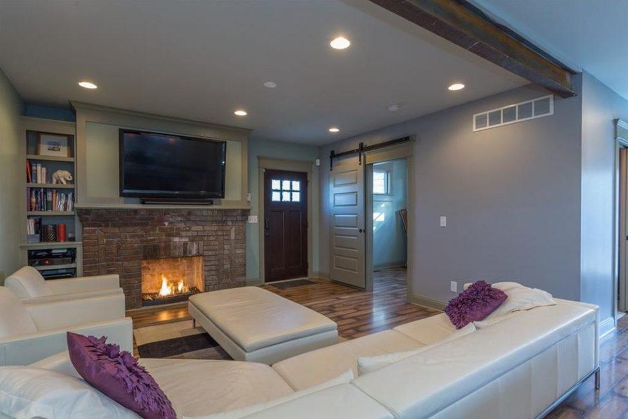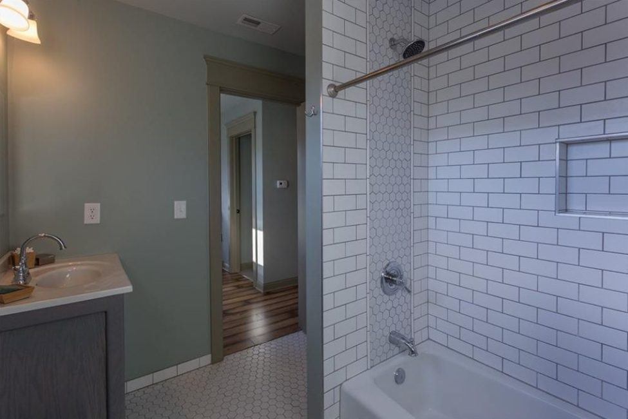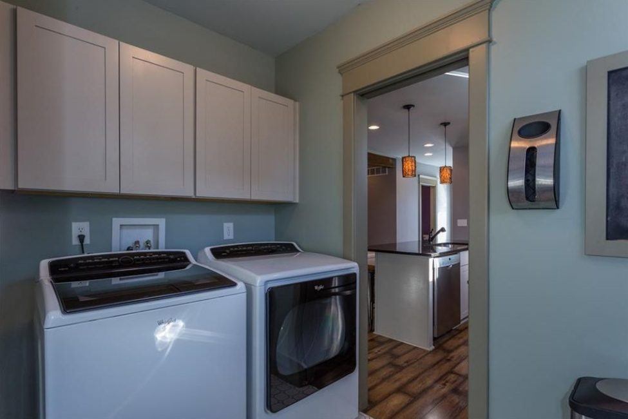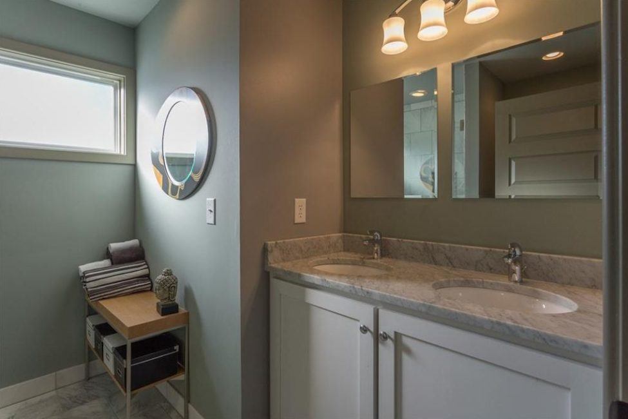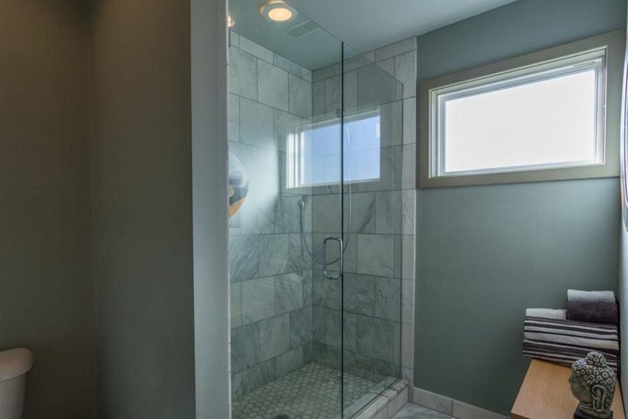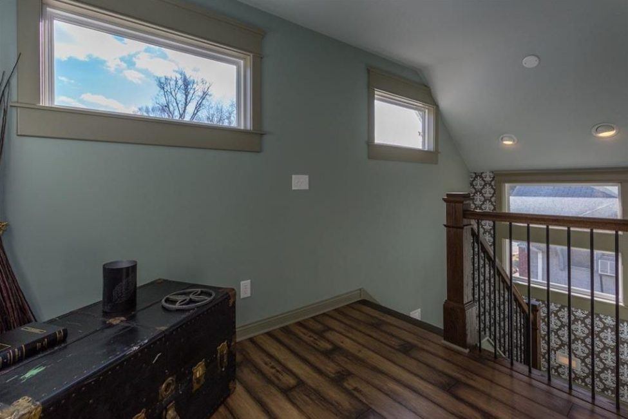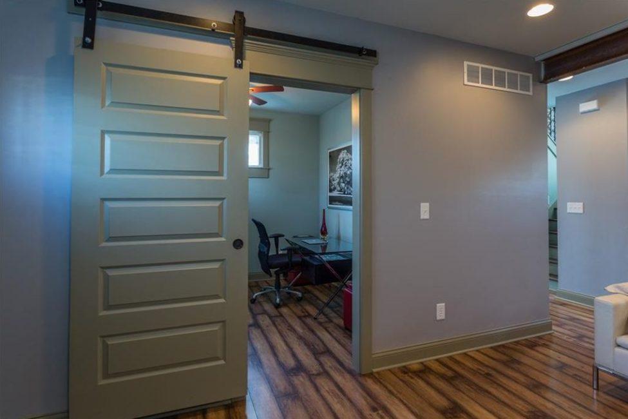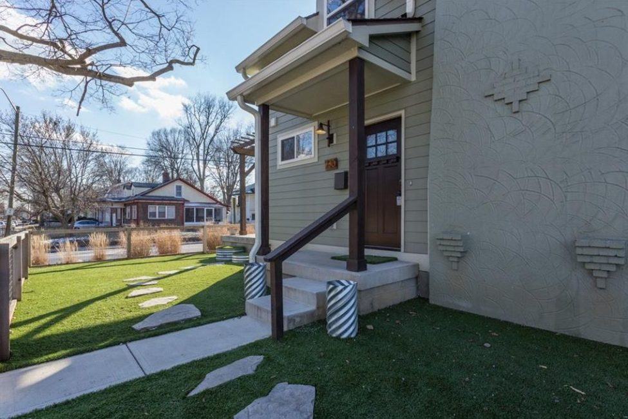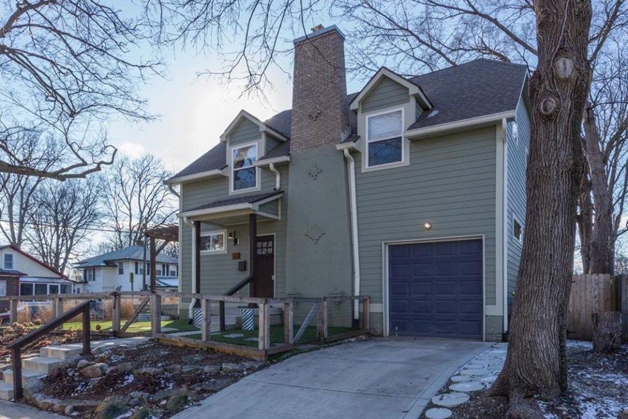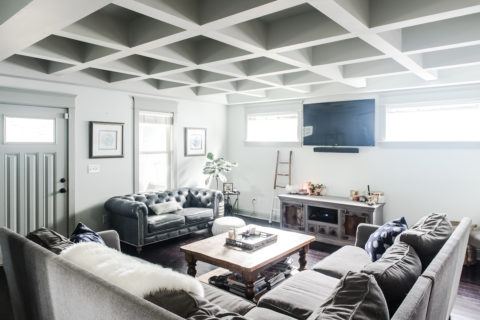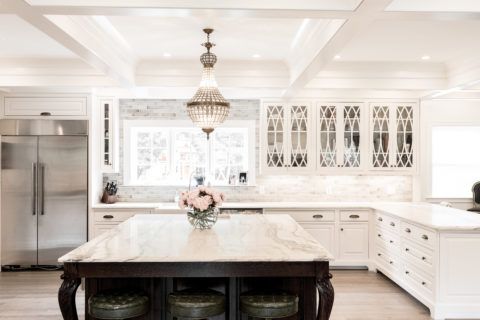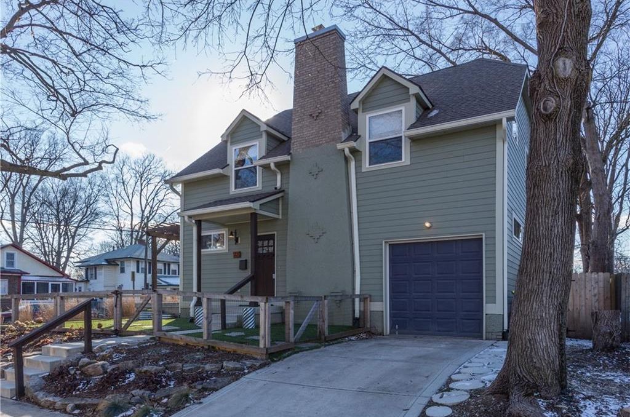
Project Overview
This corner lot home built in 1925 is a rarity in the South Broad Ripple area due to the multi-story, drive-in garage format. When the property was acquired, the house was condemned with liens form the Board of Health. After interior demolition, the Boaz team began rebuilding the
home from the inside out, starting with addition of two structural steel beam additions to support the house. The end result of the project was a 2,700 square foot, 3 bedroom, 2.5 bathroom home with lots of character.
Project Highlights
Finish Work
Custom, high end finishes including fixtures, tile, flooring and paint sourced and selected for every room in the house, and installed by our team of expert craftsman. This project included granite kitchen countertops, Carrera marble tile in the bathrooms, Benjamin Moore paint, custom Boaz Millworks walk-in closets, and 5 panel doors.
Rebuild
With the condition of the house being so poor, the Boaz team was tasked with gutting the interior, creating a hollow shell that could be completely rebuilt. This allowed for a new floor plan design, with more bathrooms added and an open, modern layout. Two steel beams were added to ensure it was structurally sound, and the entire inside was reframed.


