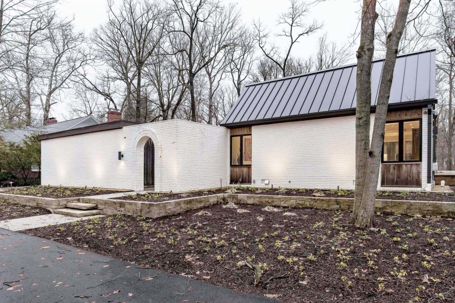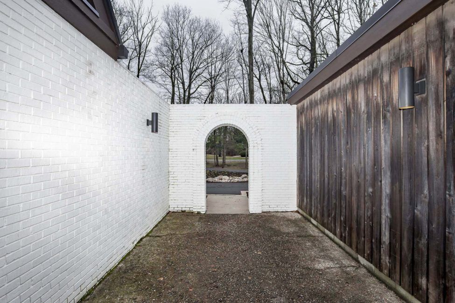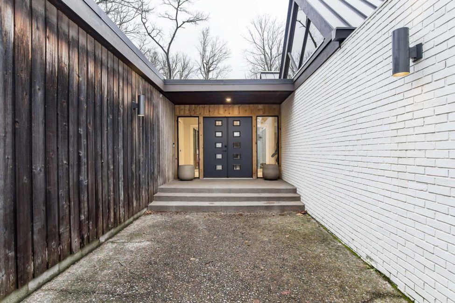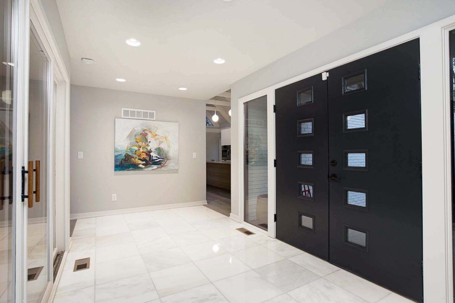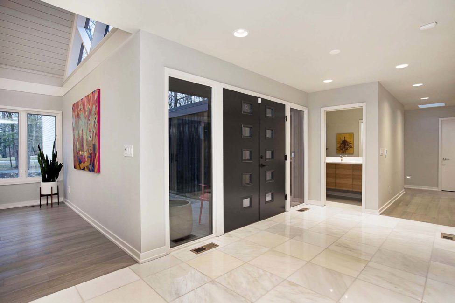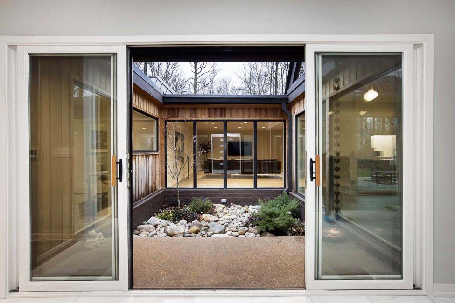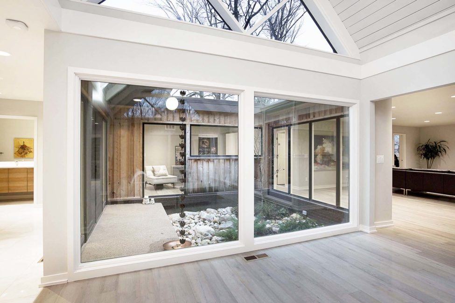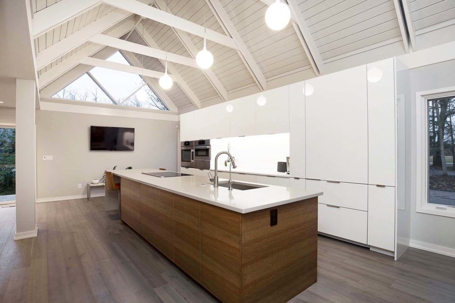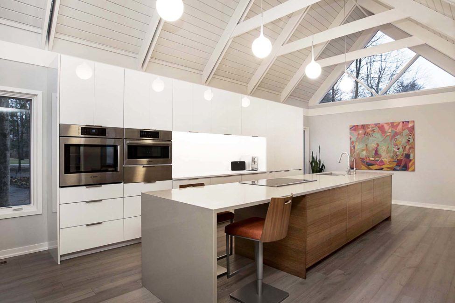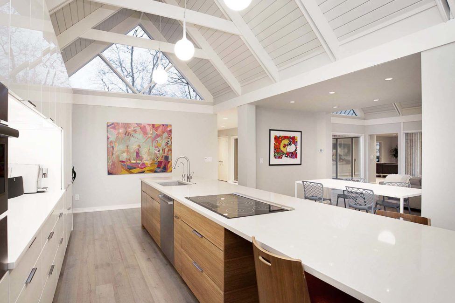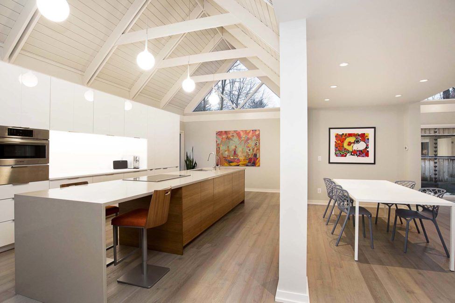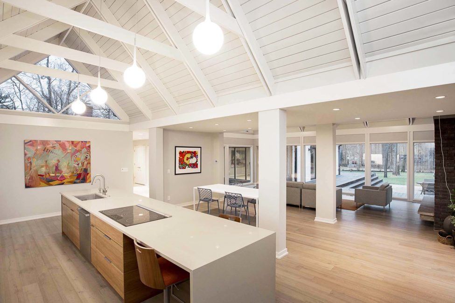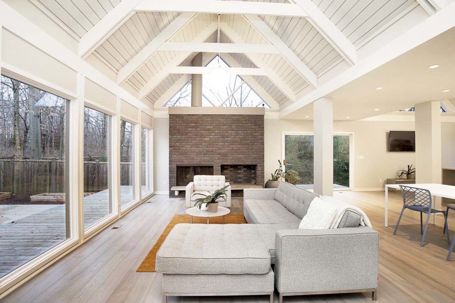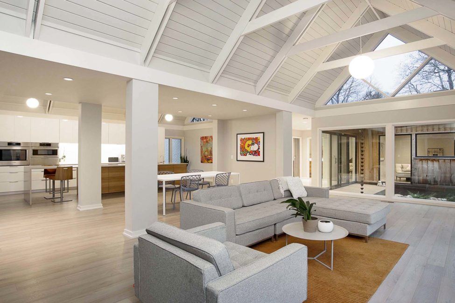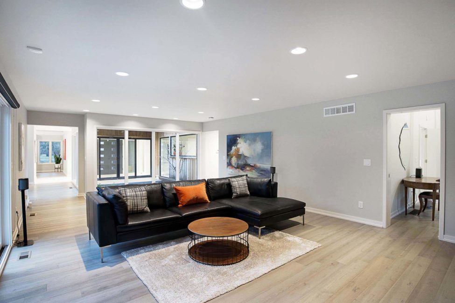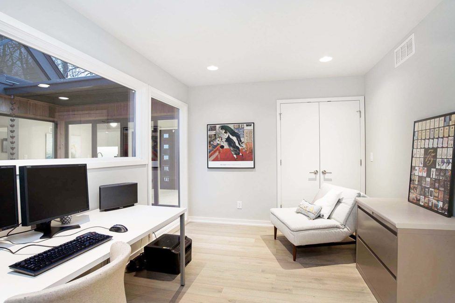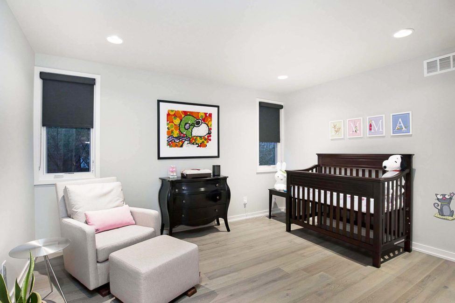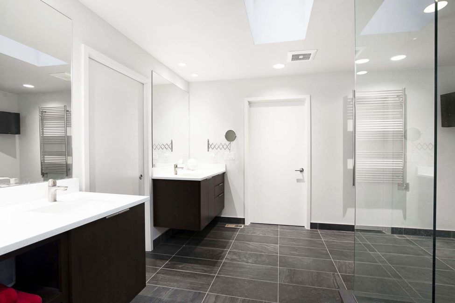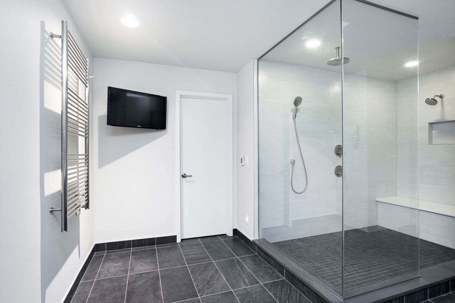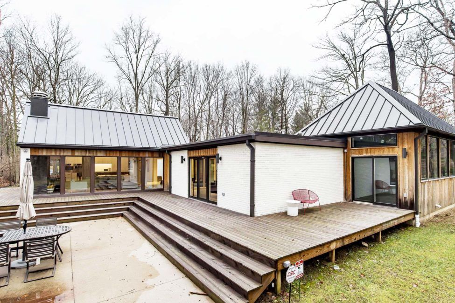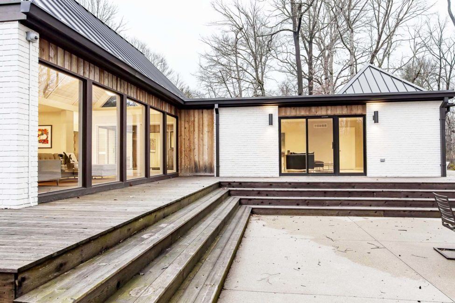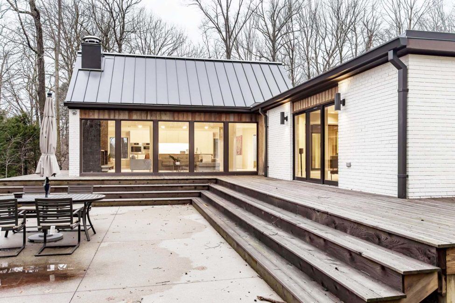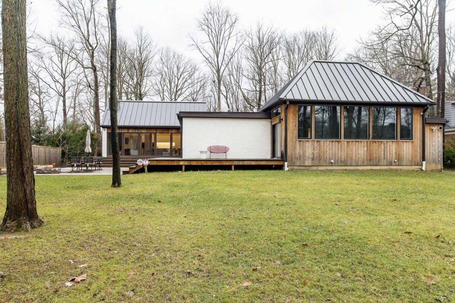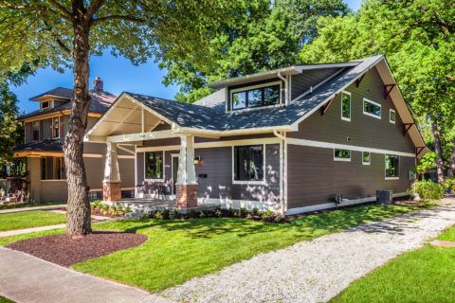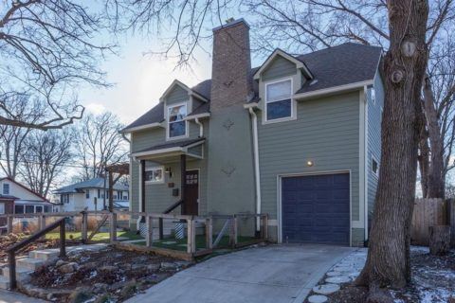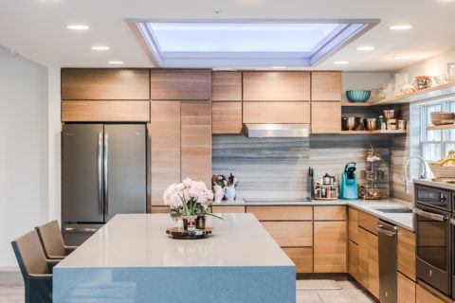
Project Overview
Formerly the home of midcentury modern architect Howard Wolner, this unique property was built in 1966. Wolner was the sole owner of the home until Boaz Construction started remodel work. The goal of the remodel was to
remain consistent with the existing design, using similar materials to the original while adding modern amenities. Staying true to Wolner’s legacy by conserving the original architecture was a key focus for the Boaz team.
Project Highlights
Preservation
Many elements of the original design were preserved or restored. The house is wrapped around an open-air atrium that previously was walled on 3 sides with a single entrance. The three walls were replaced with floor-to-ceiling windows to bring more natural light into the enclosed living space, and a double sliding door replaced the original single slider. The South side of the house has double gable roofs, where an open truss ceiling canopied the main living area. The truss system was restored and refinished to maintain this dominant feature of the house. The addition to the rear of the house was clad in vertical cedar to match the original cedar sections of the exterior.
Finish Work
Custom, high end finishes including fixtures, tile, flooring and paint sourced and selected for every room in the house, and installed by our team of expert craftsman. Finishes on this project included Anderson E-series exterior doors and windows, standing seam metal pitched roofing with a lifetime warranty, Firestone rubber flat roofing, exterior vertical cedar cladding, custom kitchen cabinetry with acrylic doors, rift-cut oak kitchen island and bathroom cabinetry, Bosch and Thermador appliances, porcelain tile, Hansgrohe plumbing fixtures, and DuChateau English oak flooring.
Addition to the Footprint
A master suite was added to the rear of the house to improve the floor plan and living space, and a hip roof was added to this section to compliment the eclectic rooflines and overall style of the house. This addition allowed all the mechanical equipment to be moved from the main level into the basement. A deck wrapping around 3/4 of the house was added, which included three new entrances into the home.


